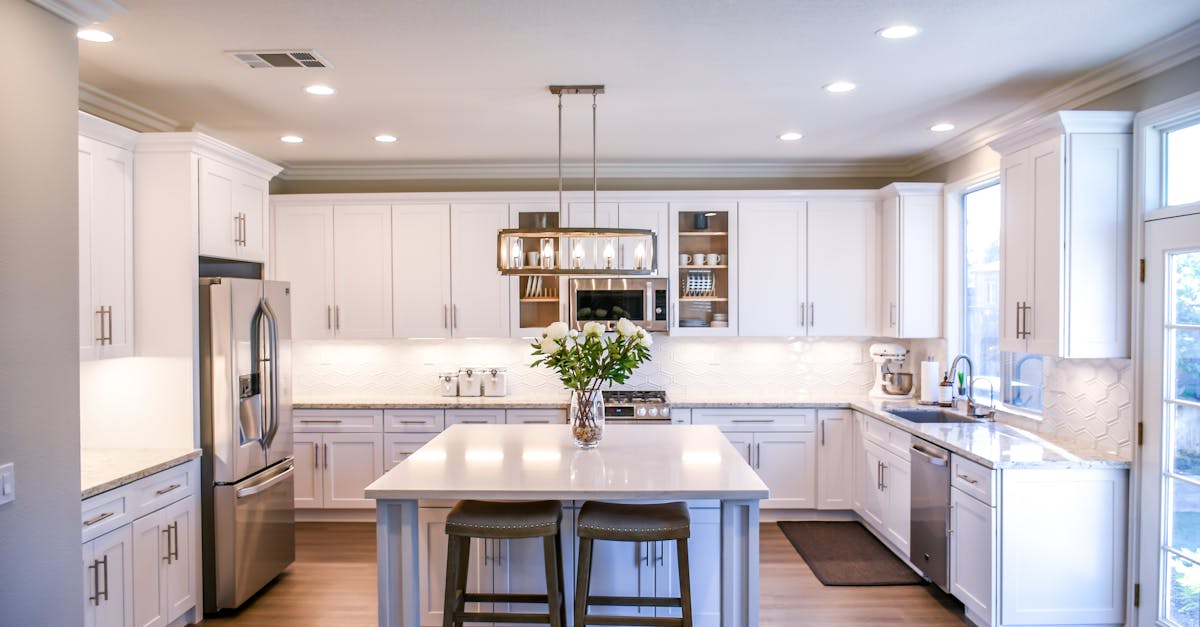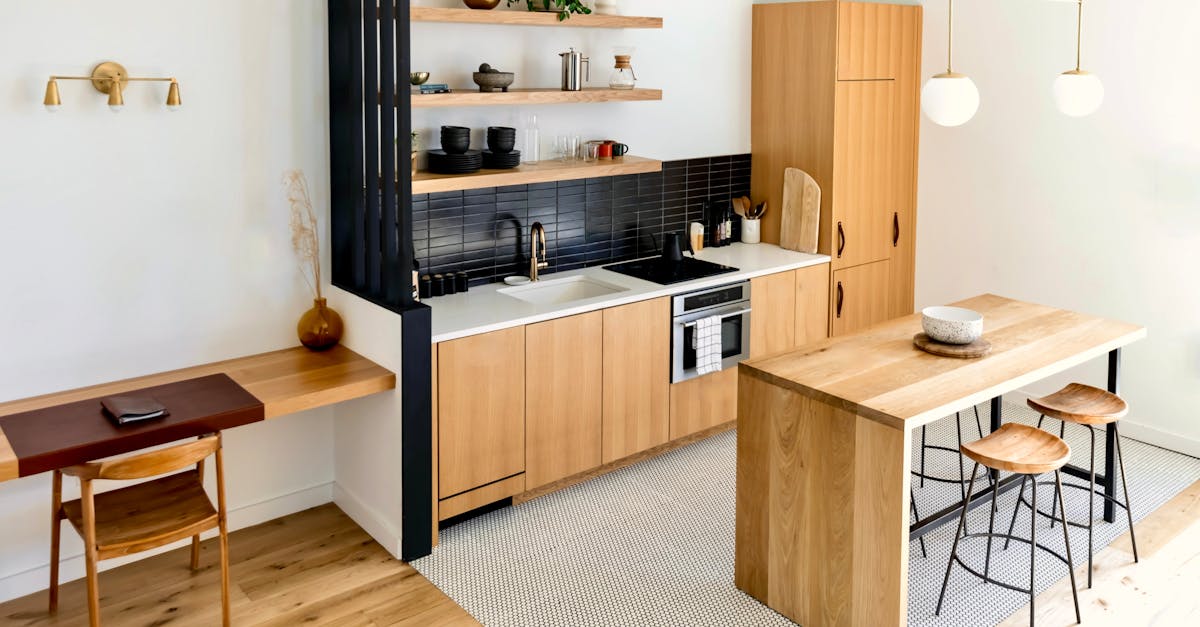
Is your kitchen struggling to meet your daily needs? A well-planned renovation can turn it into a highly functional space. By optimizing the layout and adding smart storage solutions, you can improve both efficiency and aesthetics. Whether you enjoy cooking elaborate meals or hosting casual dinners, your kitchen should work with your lifestyle, not against it. Here’s how to design a kitchen that’s truly functional and enjoyable to use.
Analyze your current kitchen layout
Before beginning any renovation, take time to assess how your kitchen currently functions. Identify what works and what doesn’t. A functional kitchen design should promote an easy, natural workflow, allowing you to move between prep, cooking, and cleaning with minimal effort.
Understanding effective kitchen layouts
Choosing the right layout is essential for maximizing space and comfort. Each layout suits different types of homes and user needs.
Open-plan: Combines the kitchen with living or dining areas, ideal for social interaction and open spaces.
One-wall: All elements are aligned along a single wall, suitable for compact homes or studio apartments.
L-shaped: Uses two adjoining walls, perfect for maximizing corner space and flexibility.
U-shaped: Covers three walls, offering extensive counter space and ample storage options.
Galley-style: Features two parallel counters, efficient for small kitchens with limited floor area.
Each layout offers unique benefits. Choose one that supports your cooking habits and the number of people typically using the kitchen.
Maximize space with smart storage
Good storage is a key part of any functional kitchen. A clutter-free kitchen is not only visually appealing but also easier to clean and more efficient to use.
Smart storage solutions to consider
To optimize your space, integrate the following options:
-
Built-in cabinets: Full-height cabinets increase storage capacity and maintain a clean, unified look.
-
Pull-out shelves: Make deep cabinets more accessible and reduce wasted space.
-
Under-cabinet storage: Install racks or shelves beneath wall cabinets for items like mugs or spices.
-
Kitchen island with storage: Adds extra counter and storage space in the center of the kitchen.
-
Magnetic strips: Use these for storing knives or metal utensils, freeing up drawer space.
All these solutions can be customized to fit your space and habits, making everyday kitchen use easier and more efficient.

Create functional kitchen zones
Dividing your kitchen into specific zones helps reduce back-and-forth movement and keeps tasks organized. Each area should be dedicated to a primary function such as prep, cooking, or cleaning.
Suggested kitchen zones
Organize your kitchen based on these key zones:
-
Cooking zone: Position this near the stove and include easy access to pots, pans, and utensils.
-
Preparation zone: Ensure ample counter space and place knives, cutting boards, and mixing bowls within reach.
-
Cleaning zone: Centered around the sink, this area should include dish soap, sponges, and waste disposal bins.
-
Serving zone: Ideally located near the dining area or breakfast bar for a smooth serving process.
Defining these zones increases workflow efficiency, especially during busy meal prep times.
Choose the right appliances for your layout
Modern appliances contribute significantly to the kitchen’s usability. Select models that fit your space, align with your cooking habits, and offer energy savings.
Key features to prioritize
When shopping for appliances, consider:
-
Size: Compact or built-in models save space without compromising performance.
-
Energy efficiency: Choose appliances with high energy ratings (e.g., ENERGY STAR) to reduce utility bills.
-
Multi-functionality: Look for appliances that perform multiple tasks, like an oven with air-fryer capabilities.
| Appliance | Features | Energy Rating |
|---|---|---|
| Refrigerator | Smart sensors, adjustable shelving | A |
| Oven | Convection, self-cleaning | A+ |
| Dishwasher | Low noise, eco-friendly wash cycles | A++ |
| Cooktop | Induction heating, safety controls | A |
| Microwave | Preset programs, space-saving design | A+ |
Improve lighting for better functionality
Lighting often goes overlooked, but it plays a crucial role in how functional your kitchen feels. Well-planned lighting enhances safety and comfort during cooking, cleaning, and dining.
Use layered lighting
To get the best results, incorporate three lighting types:
-
Ambient lighting: General lighting, such as ceiling fixtures, to brighten the entire room.
-
Task lighting: Focused lights above work areas like counters, the sink, or stove.
-
Accent lighting: Decorative lighting to highlight design elements or add warmth.
Layered lighting ensures your kitchen is both visually appealing and practical.
A functional kitchen doesn’t happen by accident. It’s the result of thoughtful design, smart storage, efficient zoning, and the right appliances. By analyzing your needs and planning each component, you can build a kitchen that simplifies everyday tasks and enhances your lifestyle. If you’re unsure where to start, consult a professional or kitchen specialist to help you create a space that’s both beautiful and efficient.











