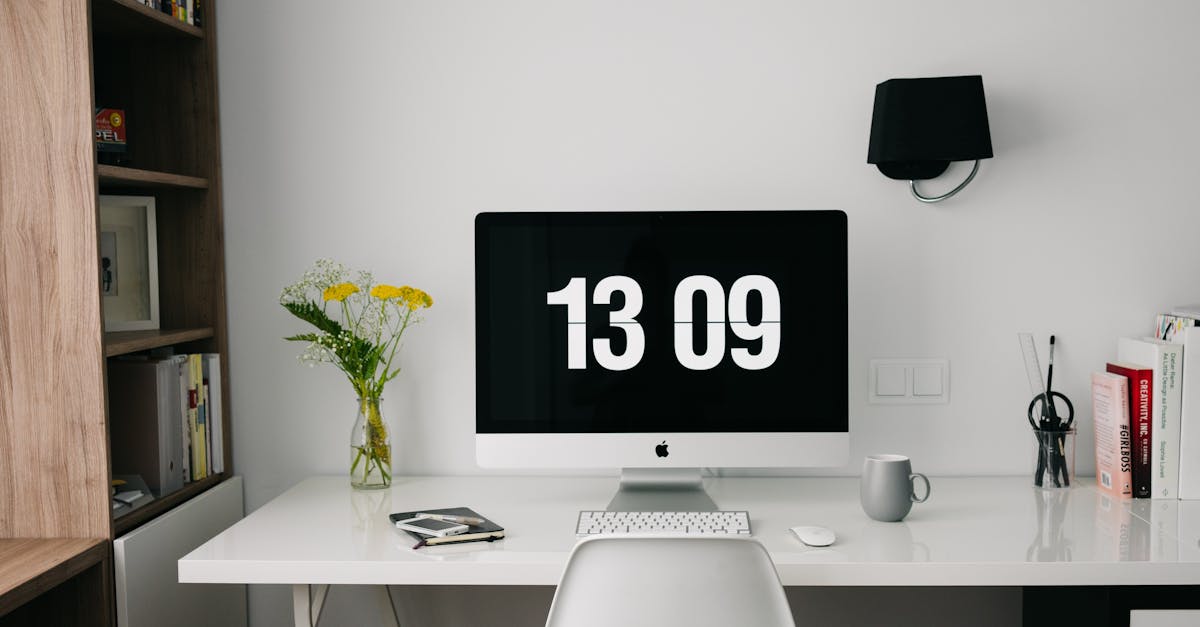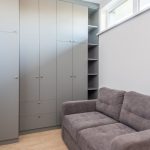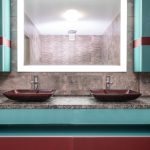
Picture a haven where every item in your wardrobe is effortlessly organized and easily accessible. Imagine transforming your daily routine into a joyful experience rather than a hectic scramble. Custom walk-in closets are not just storage spaces; they are tailored solutions that maximize your home’s potential. Discover how investing in a walk-in closet can redefine your space, enhance your style, and simplify your life.

Designing a custom walk-in closet isn’t just a luxury; it’s an essential step towards achieving a perfectly organized space. With tailored solutions, you can maximize storage while ensuring your belongings are easily accessible and beautifully arranged.
Why Choose a Custom Walk-In Closet?
A dedicated walk-in closet allows for maximum efficiency and a personal touch in your home. Below are the highlighted benefits of investing in a custom closet design.
Maximize Space Utilization
Walk-in closets are ideal for making the most out of available space. By using every inch wisely, you eliminate wasted areas.
Smart design helps in categorizing items, creating zones for tops, bottoms, shoes, and accessories.
Effective space utilization allows for organized, clutter-free living, which is especially valuable in smaller homes.
Enhanced Organization
With custom designs, organization becomes straightforward. Having designated zones for different types of clothing eliminates confusion each morning.
Use drawer inserts, dividers, and specialized racks for accessories to maintain orderliness.
This method not only saves time but transforms getting ready into a delightful experience.
Stylish Aesthetic Appeal
Elevating your home’s style is easy with an aesthetically pleasing walk-in closet. The right materials, colors, and finishes enhance visual appeal.
A luxurious design can become a highlight of your home, reflecting your personal style.
Incorporating features like integrated lighting and custom shelving showcases your wardrobe beautifully, making it feel sophisticated.
Essential Elements for a Perfect Walk-in Closet
Understanding essential elements and layout strategies is vital for achieving a well-designed walk-in closet. Here’s what to consider:
Strategic Zoning and Flow
Begin by zoning your closet into different areas. Create sections for long and short hanging clothes, folded items, shoes, and accessories. This makes finding items fast and efficient.
Ensure there’s enough traffic flow, so you can move comfortably around the space without awkward dips or cramped areas.
Properly organized zones lead to better functionality, making your closet a pleasure to use.
Vertical Space Optimization
Take advantage of vertical space with adjustable shelving and multiple hanging rods. Double rods, for instance, allow for efficient use of height.
Consider using walls more effectively, making room for items like out-of-season clothes on higher shelves.
This maximizes storage capacity and keeps frequently used items within easy reach.
Thoughtful Lighting and Ventilation
Proper lighting enhances visibility in your closet. Use a combination of ambient, task, and accent lights to illuminate every corner.
In addition, good ventilation ensures your clothes remain fresh and free from mustiness.
Dimmable LED lights make it easier to set the right mood while also allowing you to see your items clearly.
Pricing Strategies for Custom Walk-in Closets
Understanding the pricing spectrum helps you make an informed decision when planning your dream closet. Here’s a clear overview:
| Type of Closet | Cost Range | Features Included |
|---|---|---|
| Entry-Level Closets | $5,000 – $7,500 | Bare-bones storage solutions, basic rods, open shelves |
| Mid-Range Designs | $7,500 – $15,000 | Stylish finishes, lighting, and accessory organizers |
| Luxury Closets | $15,000+ | Premium materials, custom islands, advanced lighting |
DIY vs. Professional Services
When considering a custom walk-in closet, you may wonder whether to tackle the project yourself or hire professionals. Each option has its pros and cons.
Benefits of Hiring Experts
Professional designers offer valuable expertise, especially when encountering challenging layouts. They ensure precision installation and pay attention to details you might overlook.
Saving time is another huge upside, as pros handle the heavy lifting and complex arrangements swiftly.
Investing in experts assures that the closet not only meets aesthetic desires but also functions seamlessly.
Do-it-Yourself Considerations
While DIY allows for cost savings, it comes with its specific challenges. It’s vital to have good planning and precise measurements to avoid costly mistakes.
For those who relish hands-on projects, DIY could be a fun endeavor but requires patience and know-how to achieve ideal results.
In Summary
Custom walk-in closets not only help organize your space but also reflect your style and elevate your home’s value. Whether you lean towards a DIY approach or enlist professional help, creating your dream closet is an attainable goal.
In essence, a custom walk-in closet is a gateway to perfect organization. By implementing strategic designs and personalized elements, you can significantly enhance your daily routine and overall living environment. For expert assistance in crafting the perfect walk-in closet tailored specifically for your needs, reach out to us today. Let our specialists transform your closet into an organized haven!











